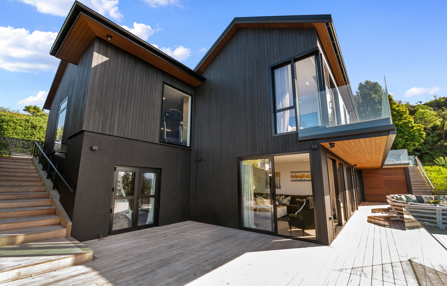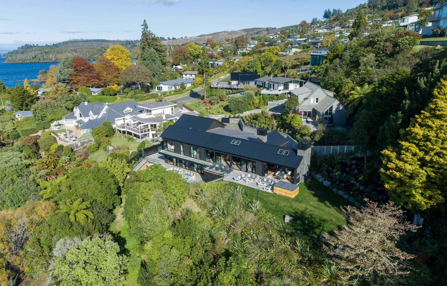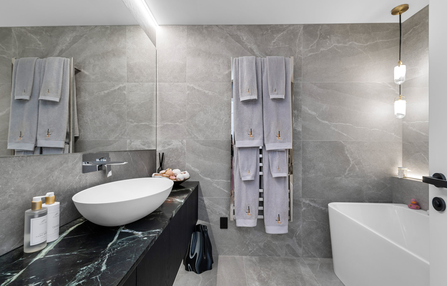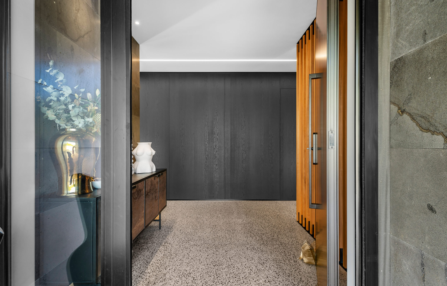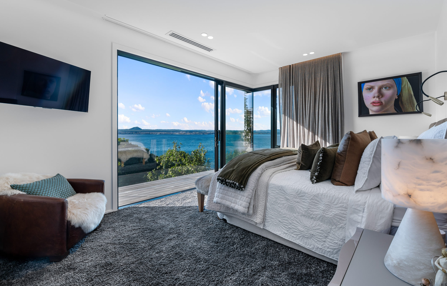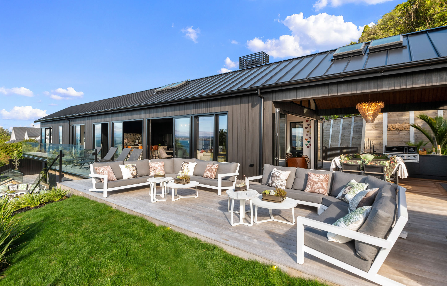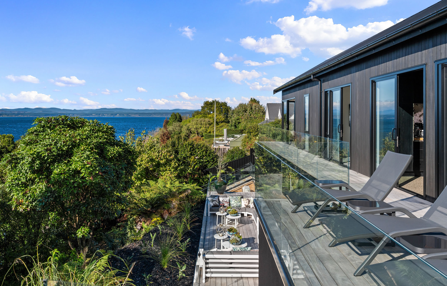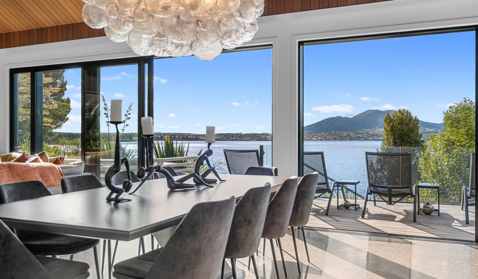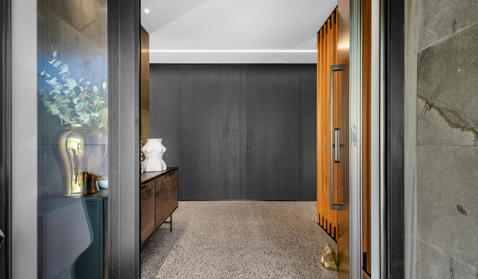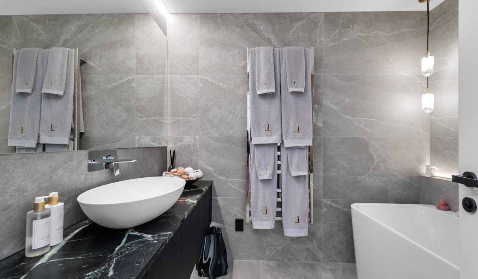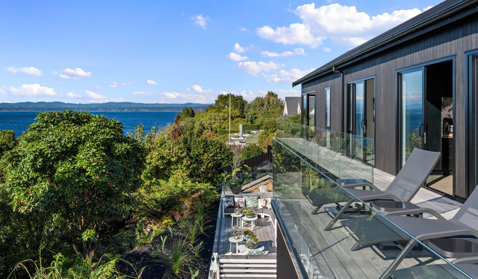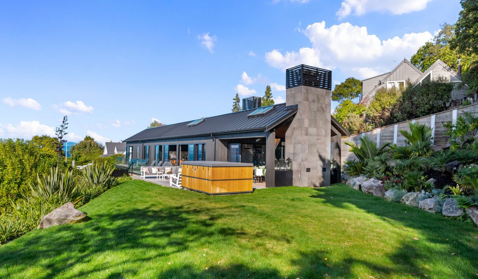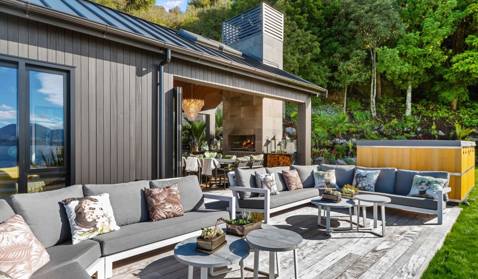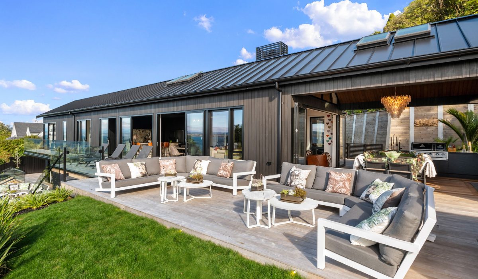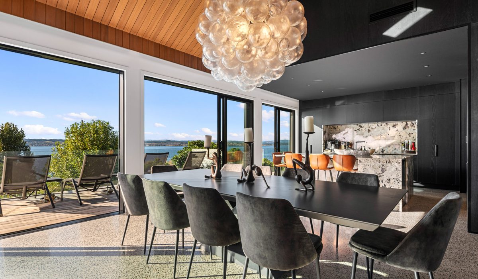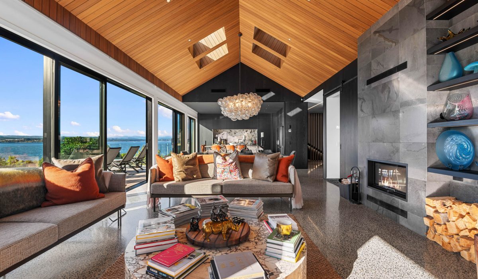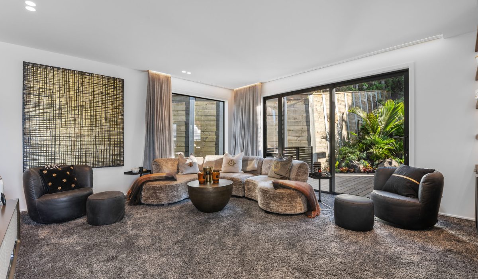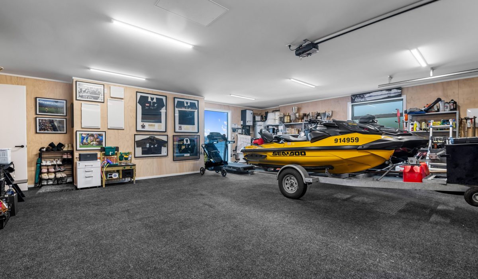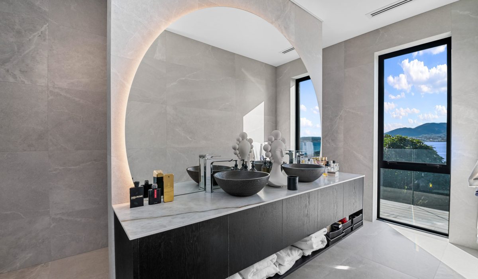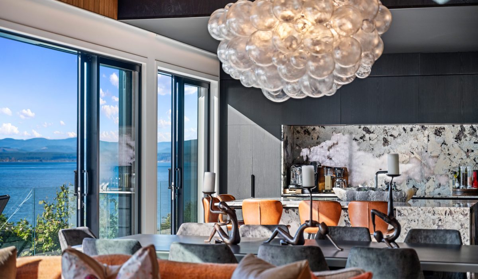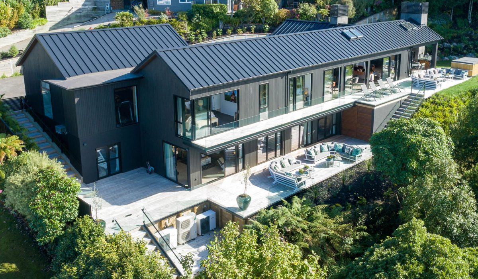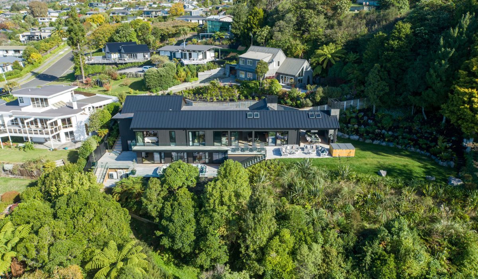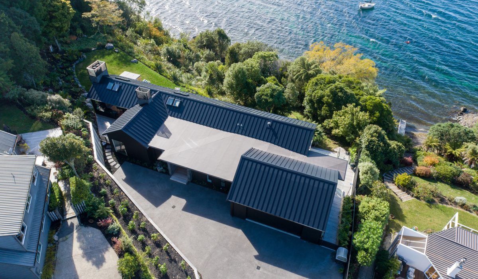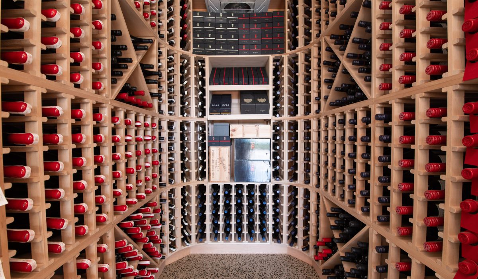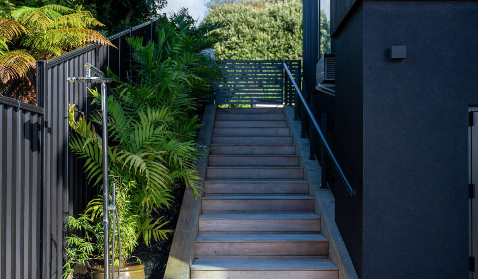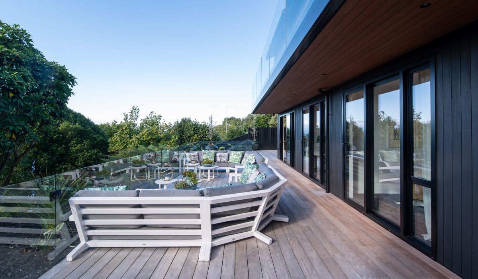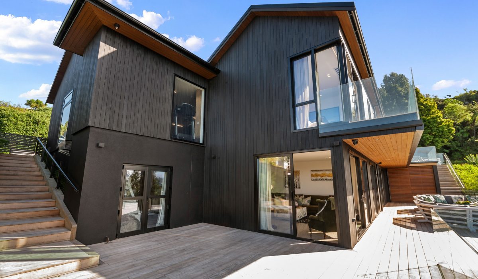Lakestone Lodge, Acacia Bay
Lakestone Lodge is large 6 bedroom home situated in the Taupo districts’ idyllic Acacia Bay, with a predominantly eastern outlook to Lake Taupo. The home has been designed to accommodate a growing extended family, and that despite it’s scale manages to disguise this by working with the natural contour of the site.
From the approach the bulk of the house is broken with various gable & flat roof forms; conversely from the lake the simple linear elevation, dark cladding and roofing recess the house into the hillside, merging into the surrounding landscape.
The house features a large open plan kitchen/dining/living area that seamlessly connects to an outdoor living room through clerestory windows & a continuous timber ceiling/soffit. The large backlit marble ‘slab/block’ island and backsplash references the volcanic history of the region.
The lower level wing that houses secondary bedrooms is separated by a concrete slab floor to diminish noise transfer, and features a unique open/separated bathroom designed to accommodate large numbers with high use.
The home utilizes natural materials; timber cladding, timber interior wall & ceiling linings, timber soffits and features natural Bluestone tiles at the entry & on both fireplaces.
