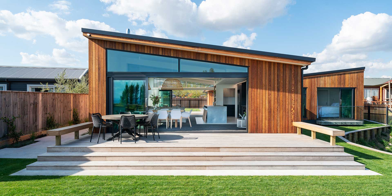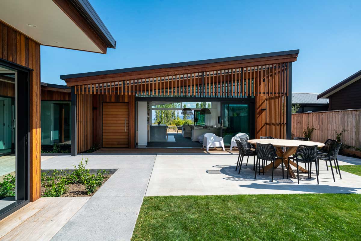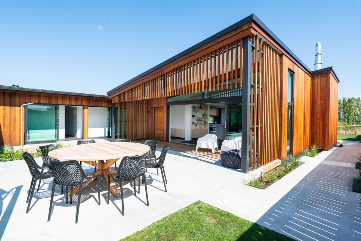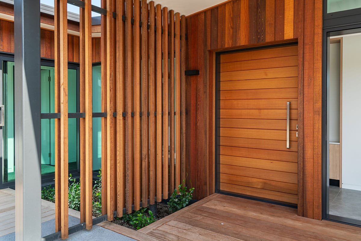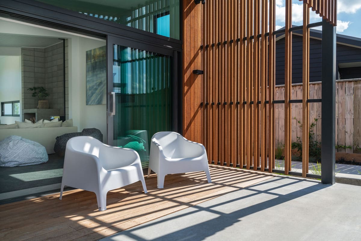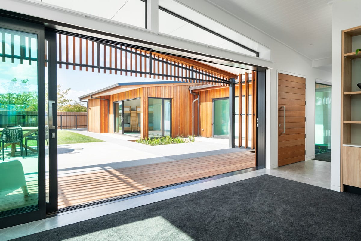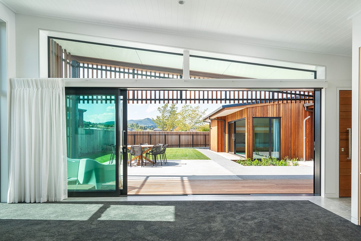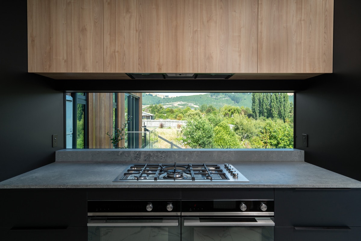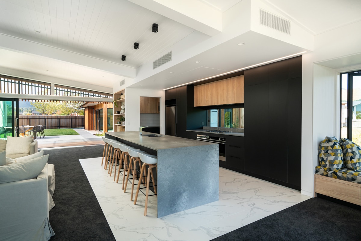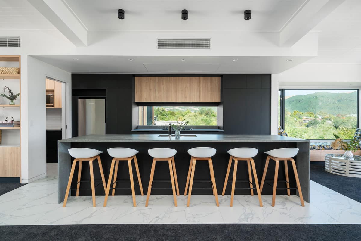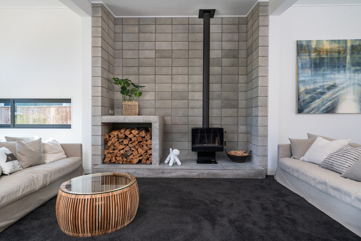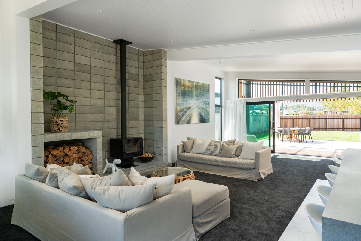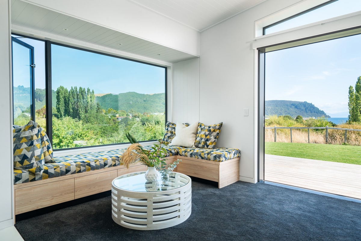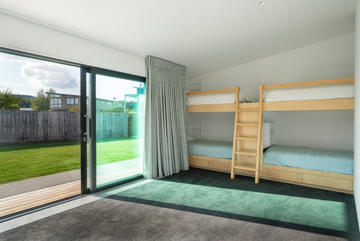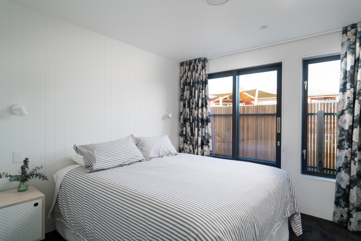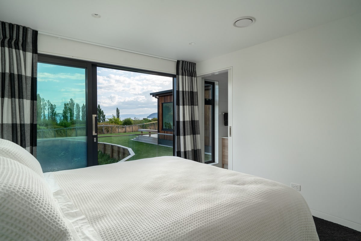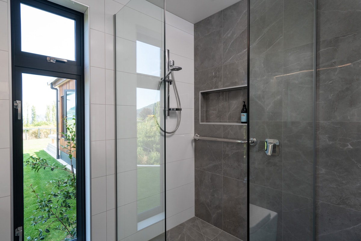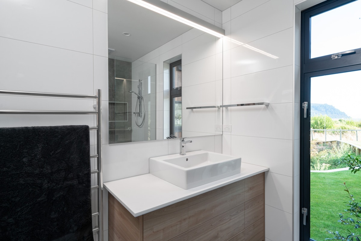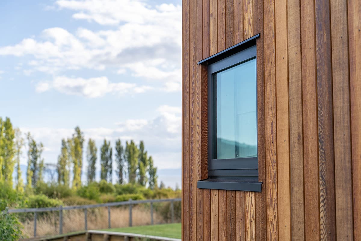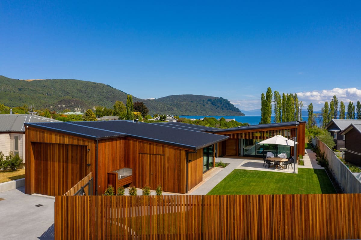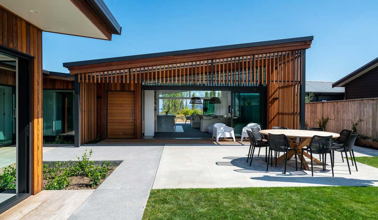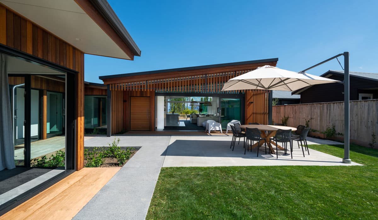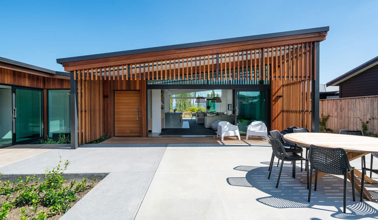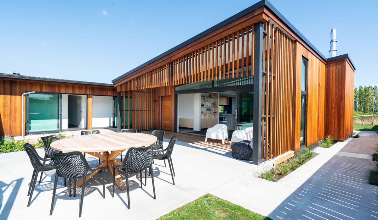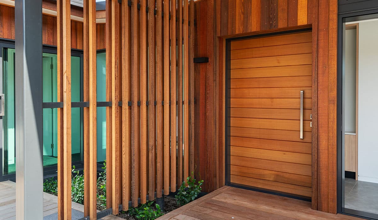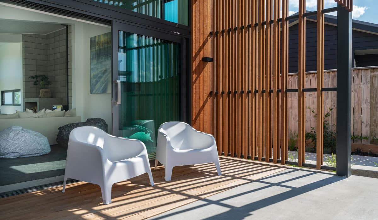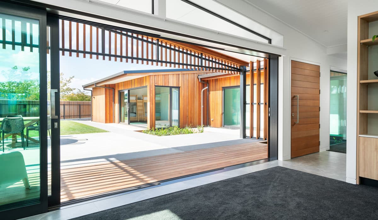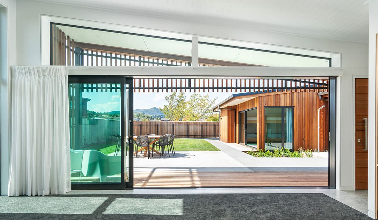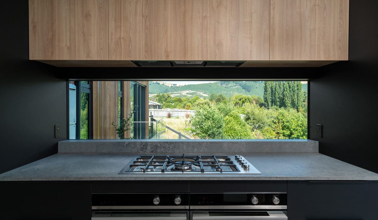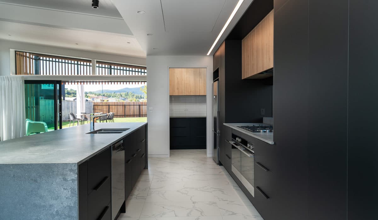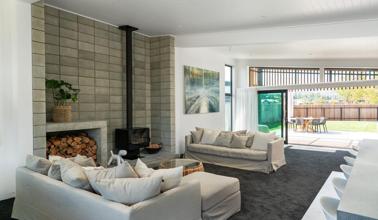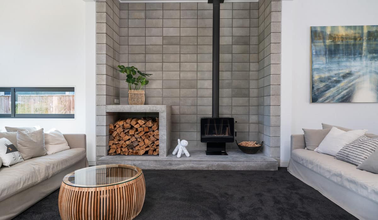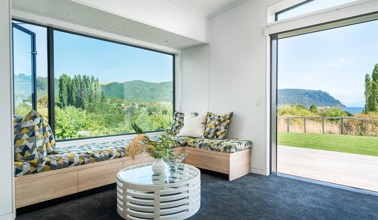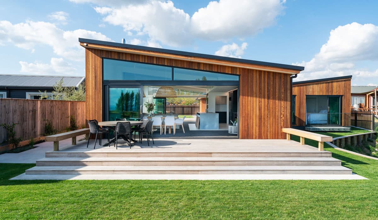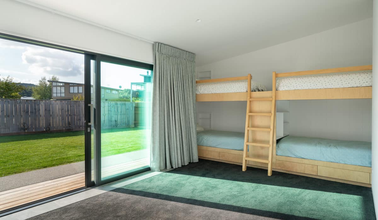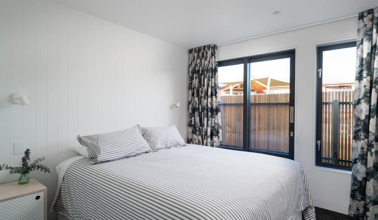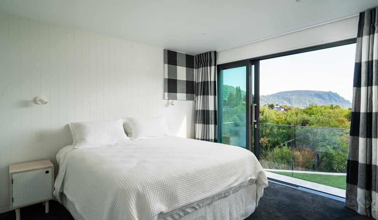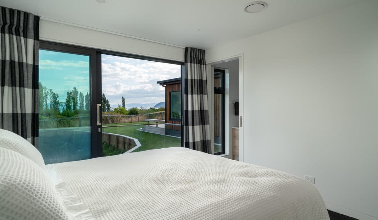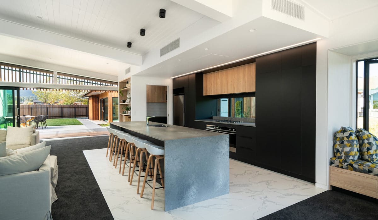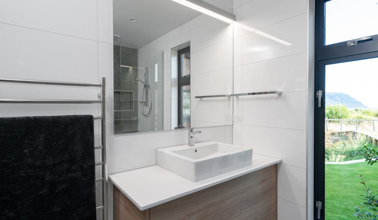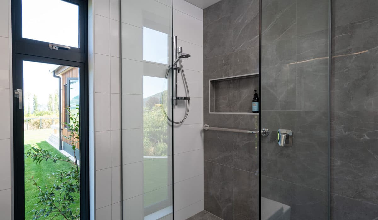FENWICK
This Kinloch bach build was completed for a family with adult children and their own extended families. The objective was to make the most of its beautiful bay and mountain views while accommodating a large boat on site, all whilst providing as much space for the family as the site restrictions would allow.
NFA’s clever solution was to create a private courtyard enclosed on two sides with the ‘Z’ shaped house running around two sides. The house is split into two wings with an adjoining link. Public spaces are housed in the pavilion which has glazed walls to both the north and south, whilst the bedrooms, bunkroom and garage form the other wing. Views to the south can be enjoyed from the protection of the northern courtyard, and the courtyard is enjoyed as the family move throughout the house. Cedar screening with intertwined planting defines the pavilion while providing shade and privacy.
This Taupo bach build was constrained by budget and tight site limitations. In spite of this, the end result was a sophisticated and beautifully-crafted bach. We’re especially taken by how the oiled cedar cladding and screening meld the build and the landscaping, expressing both order and organic growth.
| Completion Date: | November 2019 |
| Build Duration: | 14 months |
| Designer: | NEIL FENWICK ARCHITECTS |
| Client: | NEIL FENWICK |
